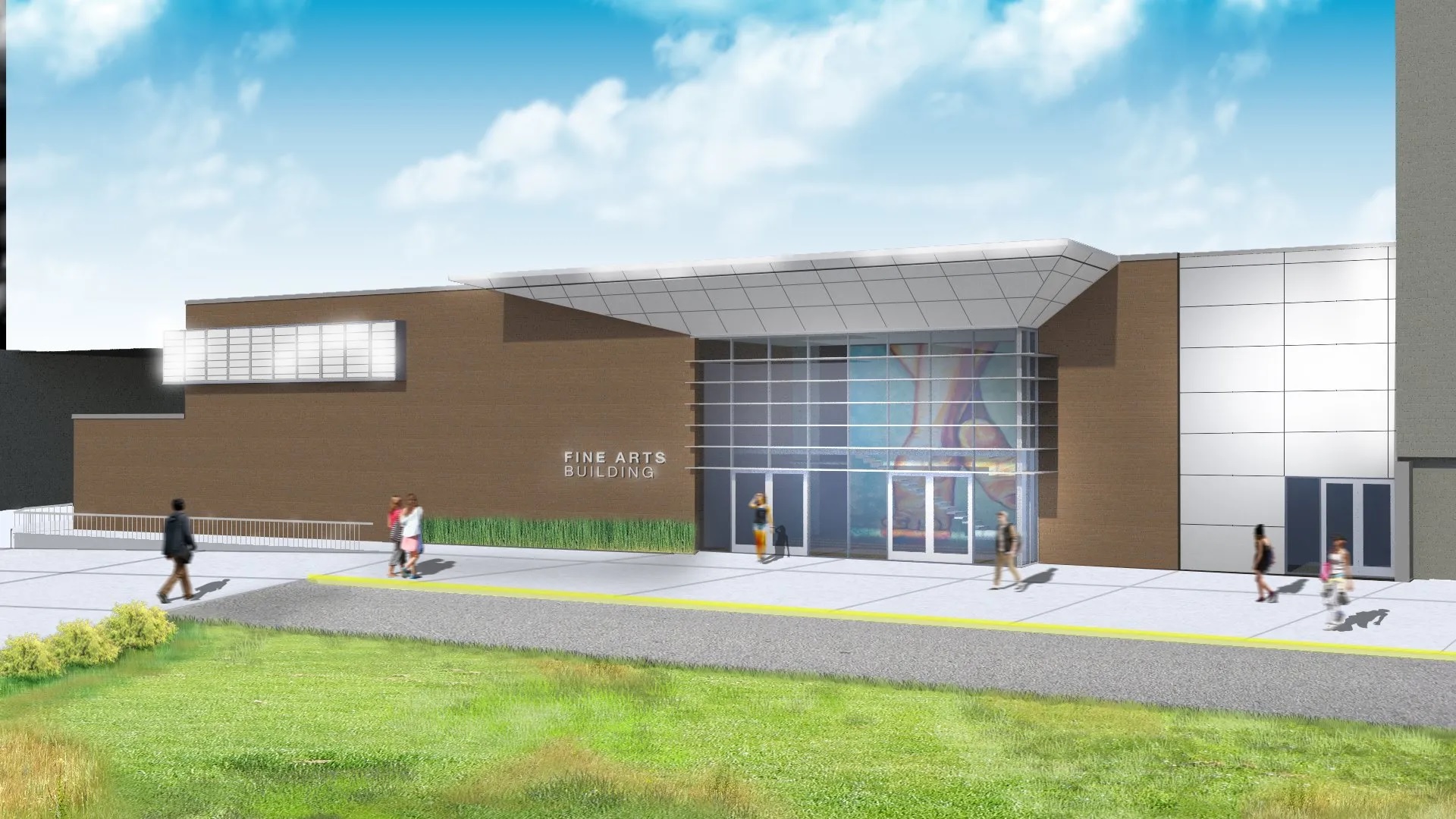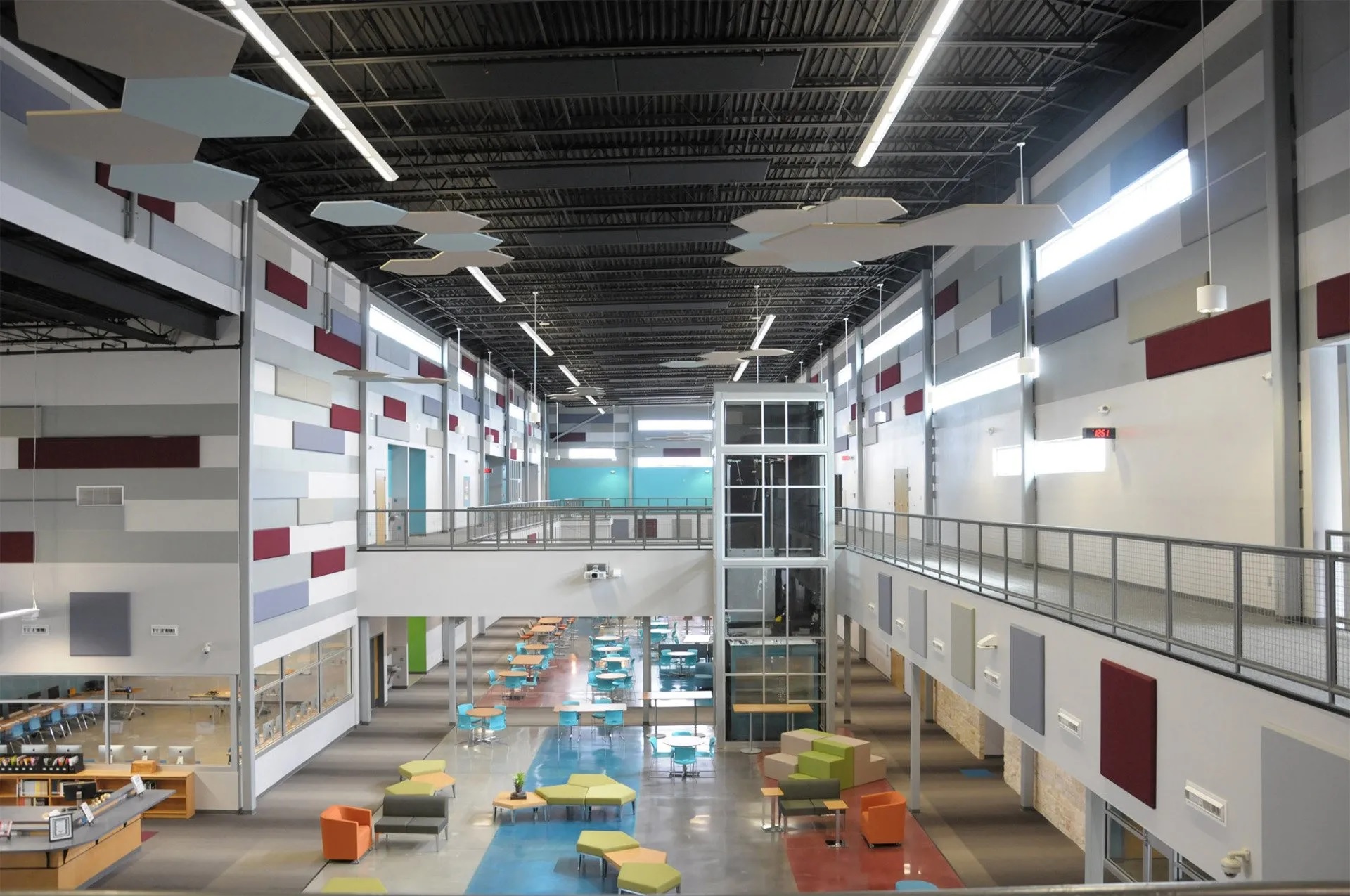
Creating Joyful spaces
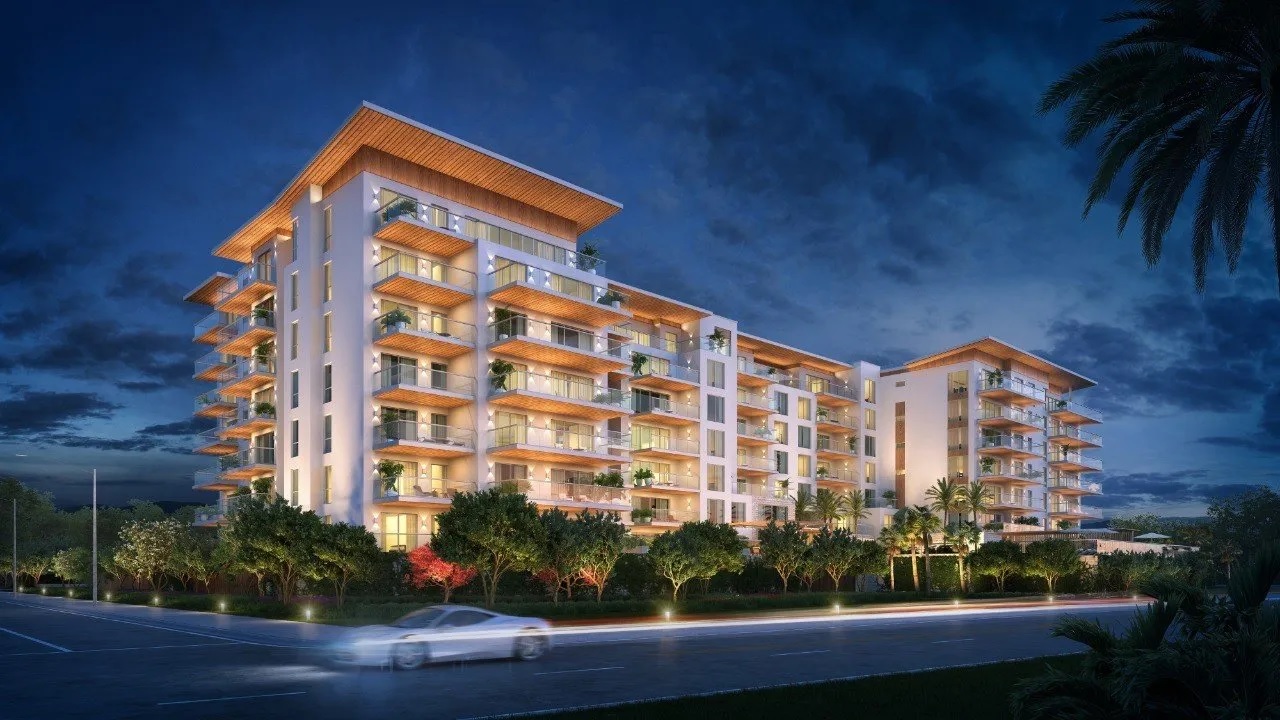
Creating Apartment of your Dreams
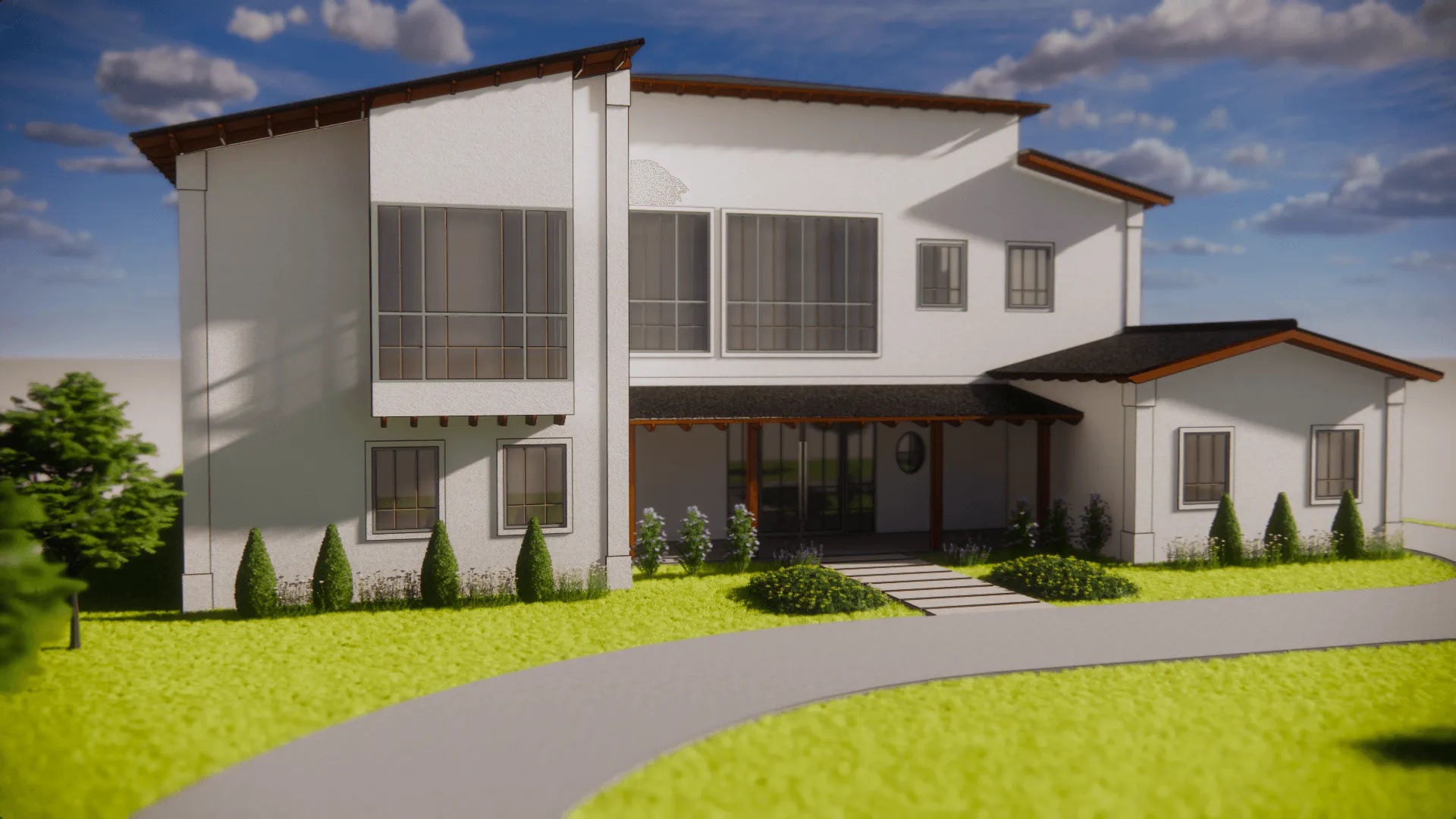
Creating Homes of your Dream

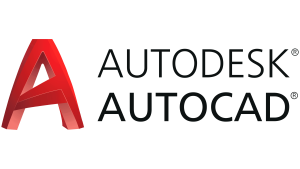


Working Process
Planning Stage
We begin with an initial consultation and client brief, followed by a site analysis and feasibility study. By assessing the budget and creating preliminary cost estimates, we develop a concept tailored to the project's timeline and requirements.
Design Process
Our team creates schematic designs and carefully plans the space, incorporating material selection and sustainable design considerations. We use 3D visualization to allow clients to provide feedback, refining the design based on their input.
Execution Phase
To ensure a seamless construction process, we prepare detailed construction documents, coordinate with contractors and consultants, and provide project management and site supervision. We emphasize quality control and progress reporting throughout this phase.
Completed Projects
Upon completion, we conduct a final walkthrough and quality assurance inspection. Clients receive project documentation, as-built drawings, and post-occupancy evaluations to ensure satisfaction. We also offer ongoing support for maintenance and future modifications.

